21 Ingold Drive, Dix Hills, NY 11746
$1,150,000
Sold Price
Sold on 2/16/2023
 5
Beds
5
Beds
 3.5
Baths
3.5
Baths
 Built In
1958
Built In
1958
| Listing ID |
11120708 |
|
|
|
| Property Type |
Residential |
|
|
|
| County |
Suffolk |
|
|
|
| Township |
Huntington |
|
|
|
| School |
Half Hollow Hills |
|
|
|
|
| Total Tax |
$18,189 |
|
|
|
| Tax ID |
0400-244-00-03-00-061-000 |
|
|
|
| FEMA Flood Map |
fema.gov/portal |
|
|
|
| Year Built |
1958 |
|
|
|
| |
|
|
|
|
|
Beautifully Designed Expanded Split, Renovated in 2022. A Vast Front Lawn is a Perfect Setting From the Covered Front Porch. A Bright Designer 14 x 28 Kitchen Features New Stainless Appliances, Quartz Counter Tops & Center Island w/Oversized Windows in Dining Area. New Hardwood Floors on 1st & 2nd Levels. 2 Dens, Formal Living & Dining Rooms, Makes Up the Approximately 3500 Square Feet of Living Space. A Spacious Primary Bedroom has 2 Walk-in Closets and Custom Bath w/Ample Vanity Space. 3 Extra Bedrooms Plus Huge Full Bath w/ Jacuzzi Tub & Shower. Adding to the Floor Plan Is A Well Appointed Home Office. 2 Fireplaces, Skylights, Alarm, IGS, Sound Systems, 3 Zone Heat are Some of the Premium Characteristics. Amazing, Resort Like Country Club Backyard Boasts A Paver Surrounded In Ground Salt Water Pool (new liner), A Pool House w/ Kitchenette, Full Bath and Screened -in Porch Plus Expansive Paver Patio Areas. Paradise and Luxury Living On 1 Acre With Only $18,189 in Taxes w/o STAR
|
- 5 Total Bedrooms
- 3 Full Baths
- 1 Half Bath
- 1.00 Acres
- 43560 SF Lot
- Built in 1958
- Split Level Style
- Finished Attic
- Lower Level: Finished
- Lot Dimensions/Acres: 1 Acre
- Condition: Mint
- Oven/Range
- Refrigerator
- Dishwasher
- Microwave
- Washer
- Dryer
- Hardwood Flooring
- 10 Rooms
- Entry Foyer
- Living Room
- Den/Office
- Walk-in Closet
- Private Guestroom
- 2 Fireplaces
- Wood Stove
- Alarm System
- Baseboard
- Hot Water
- Oil Fuel
- Central A/C
- Wall/Window A/C
- Fireplace Features: Wood Burning Stove
- Hot Water: Indirect Tank
- Features: Cathedral ceiling(s),eat-in kitchen,formal dining room, granite counters, marble bath,master bath,pantry,storage, wet bar
- Vinyl Siding
- Attached Garage
- 2 Garage Spaces
- Community Water
- Other Waste Removal
- Pool: In Ground
- Patio
- Fence
- Open Porch
- Irrigation System
- Shed
- Outbuilding
- Construction Materials: Frame
- Lot Features: Private
- Window Features: Skylight(s)
- Parking Features: Private,Attached,2 Car Attached,Carport,Driveway
- Sold on 2/16/2023
- Sold for $1,150,000
- Buyer's Agent: Maria Pantina
- Company: Access One NY Realty Corp
|
|
Douglas Elliman Real Estate
|
Listing data is deemed reliable but is NOT guaranteed accurate.
|



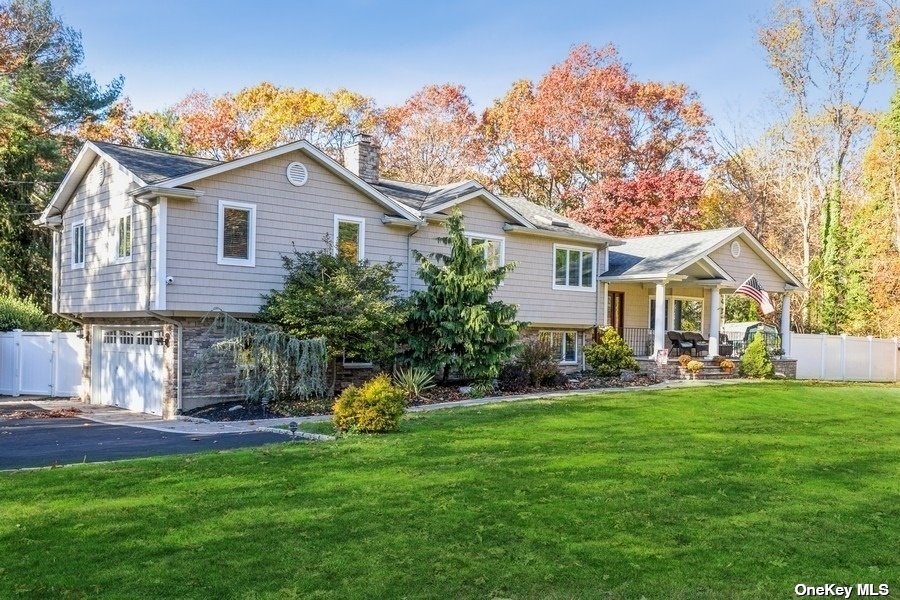

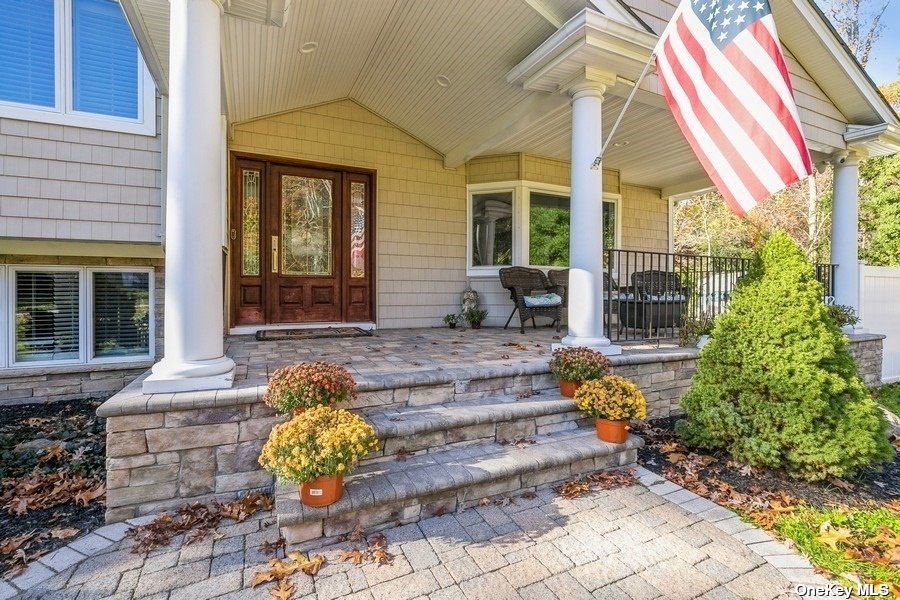 ;
;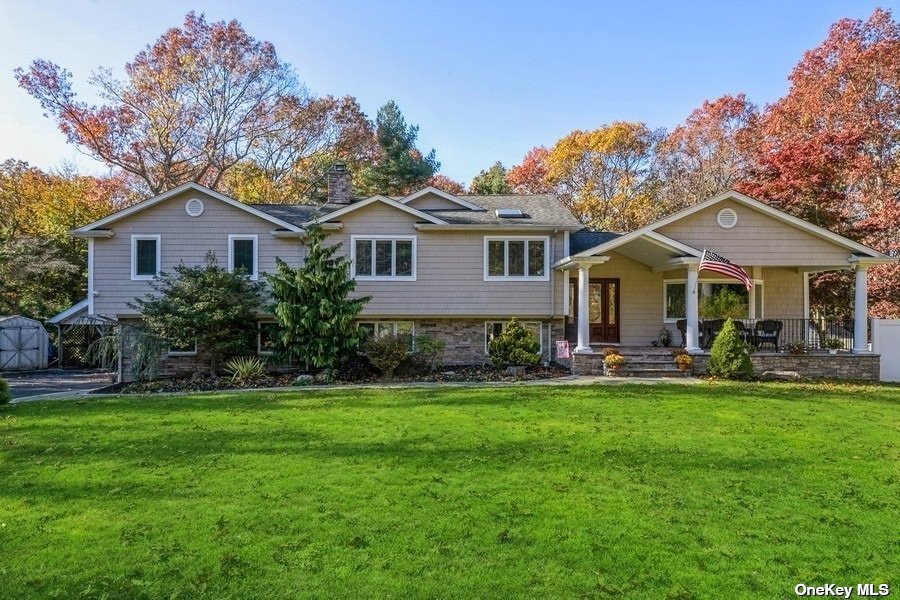 ;
;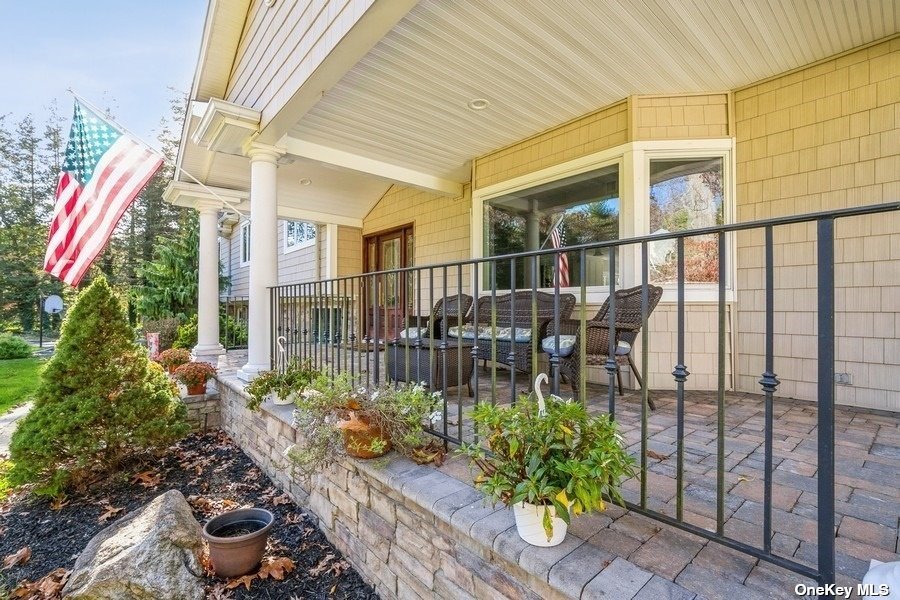 ;
;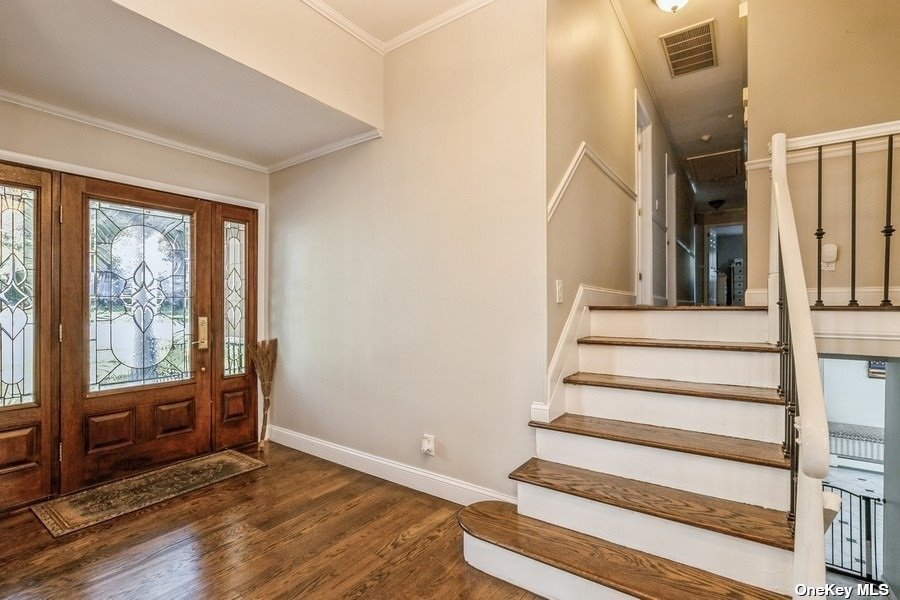 ;
;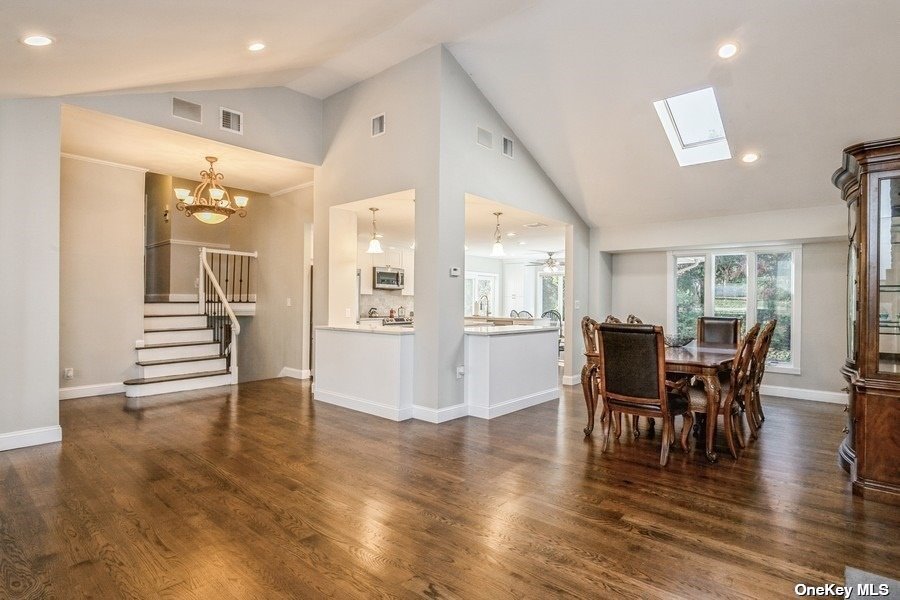 ;
;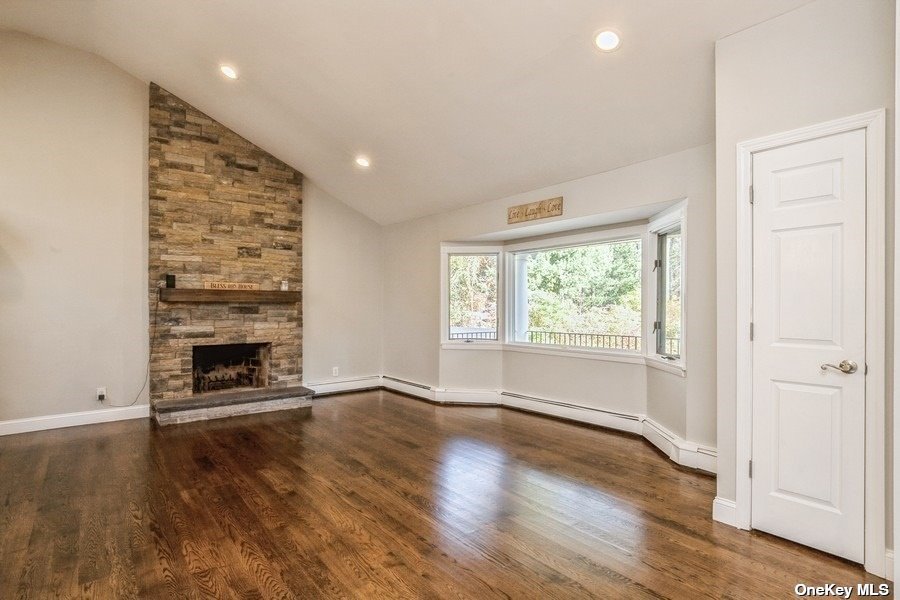 ;
;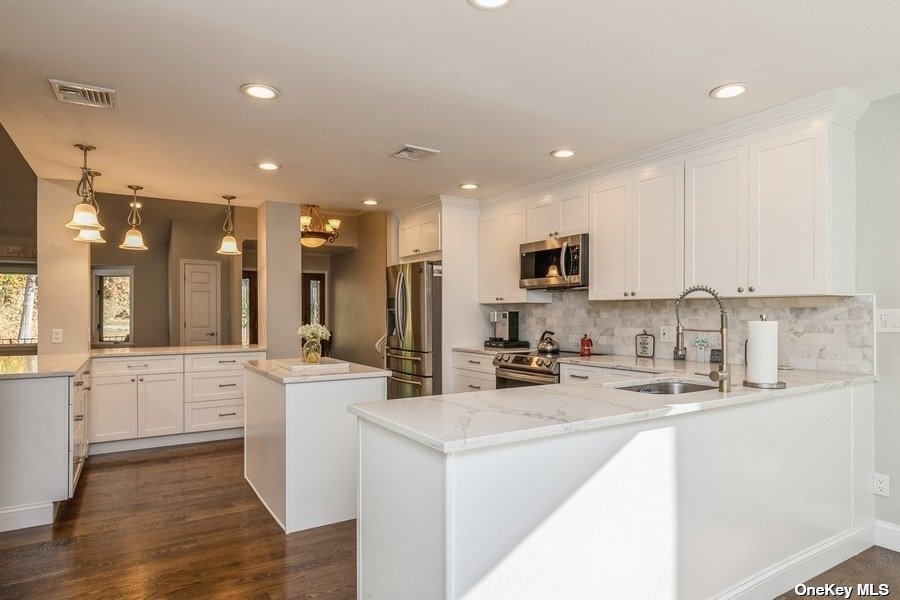 ;
;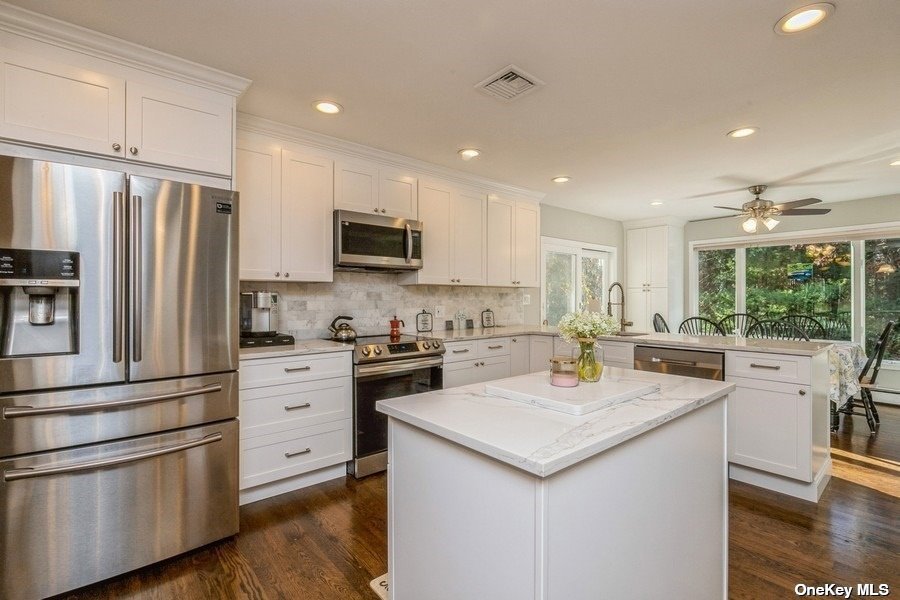 ;
;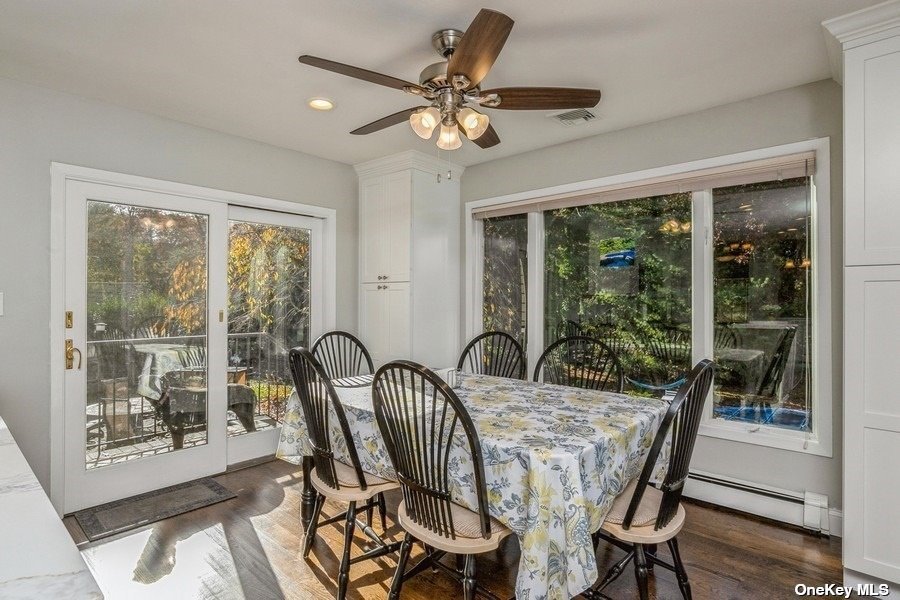 ;
;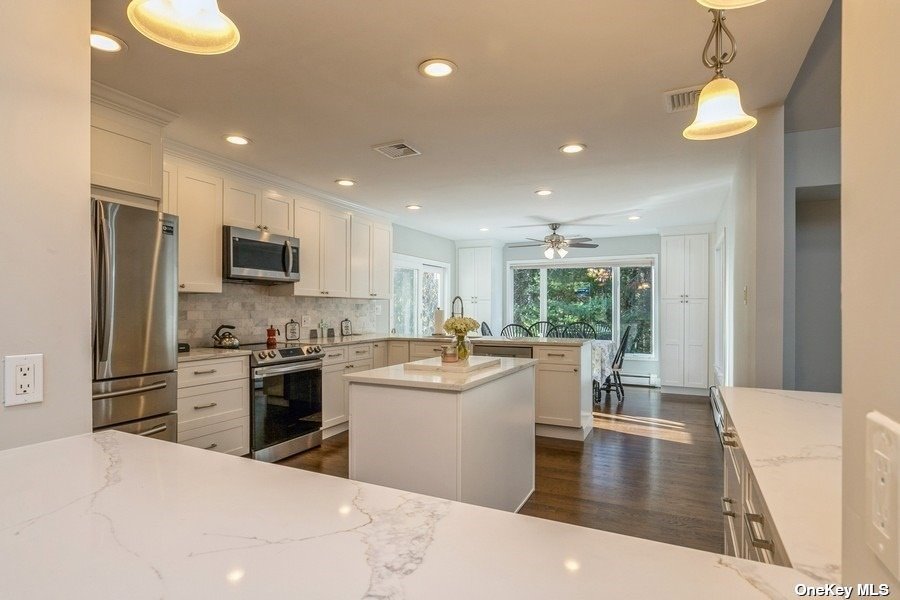 ;
;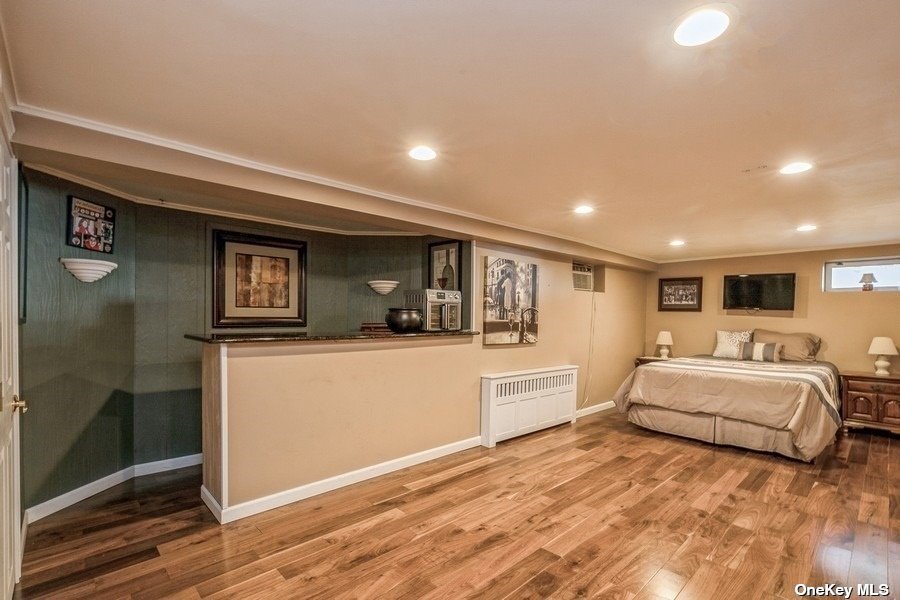 ;
;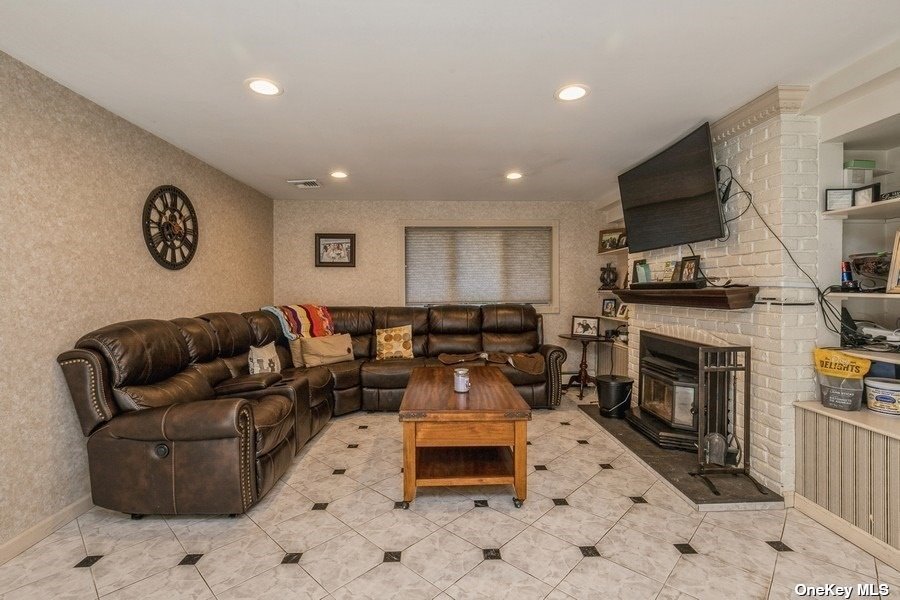 ;
;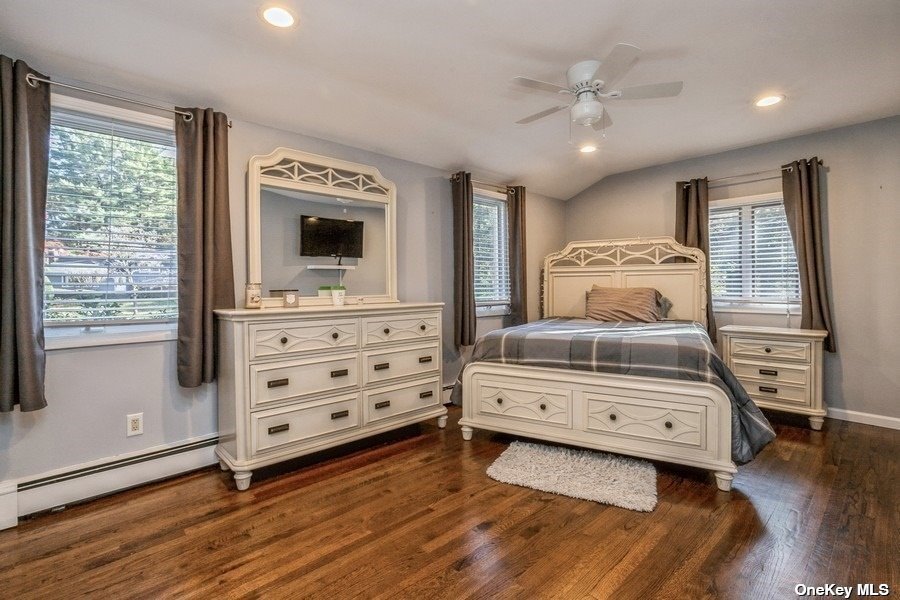 ;
;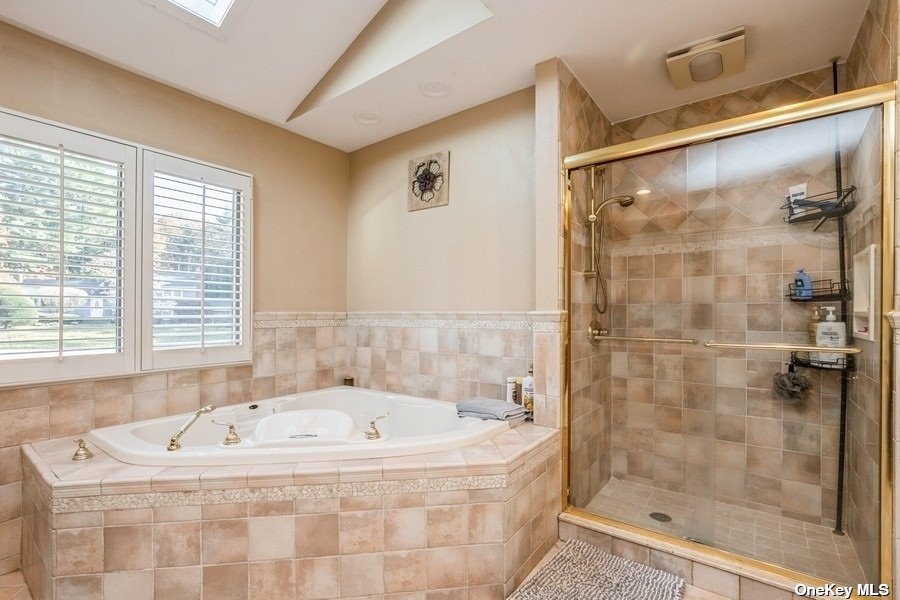 ;
;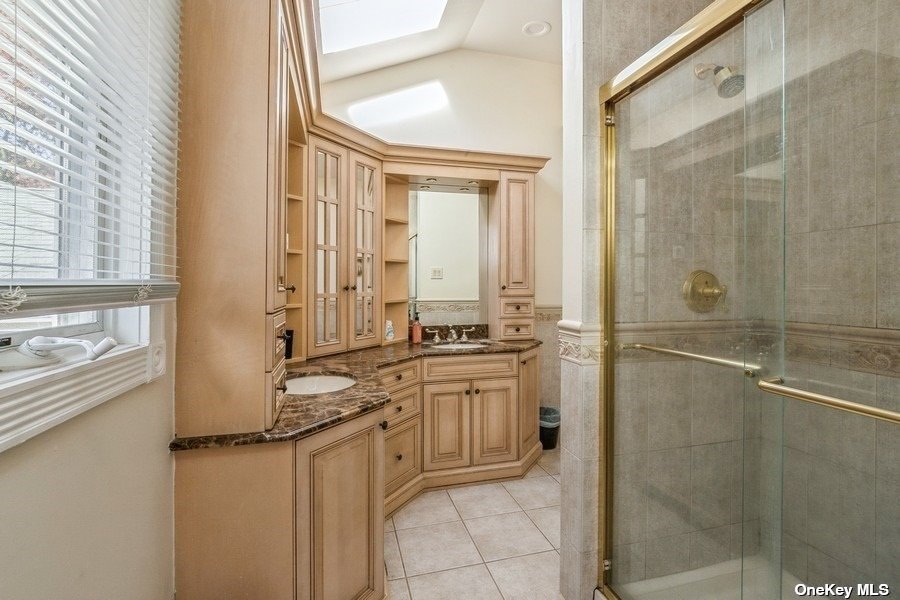 ;
;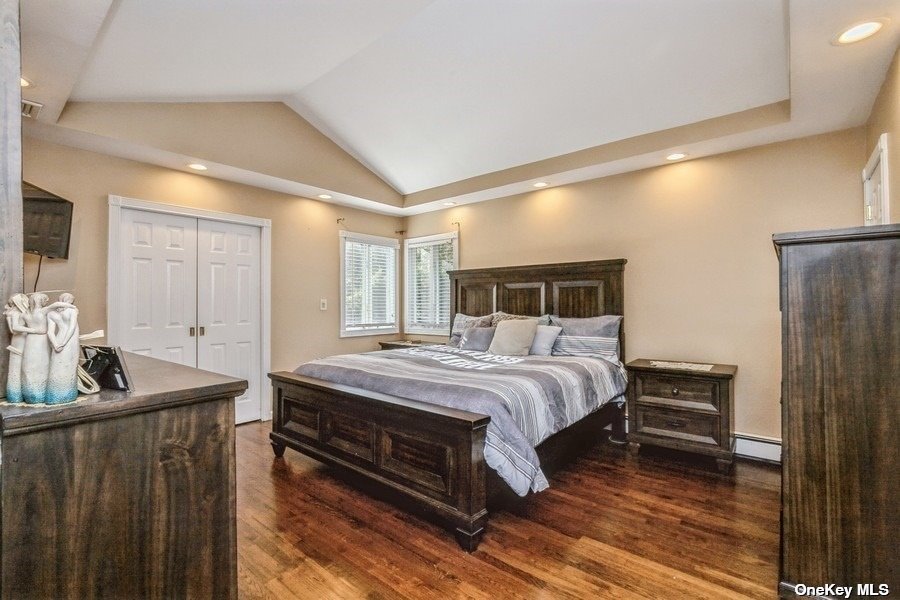 ;
;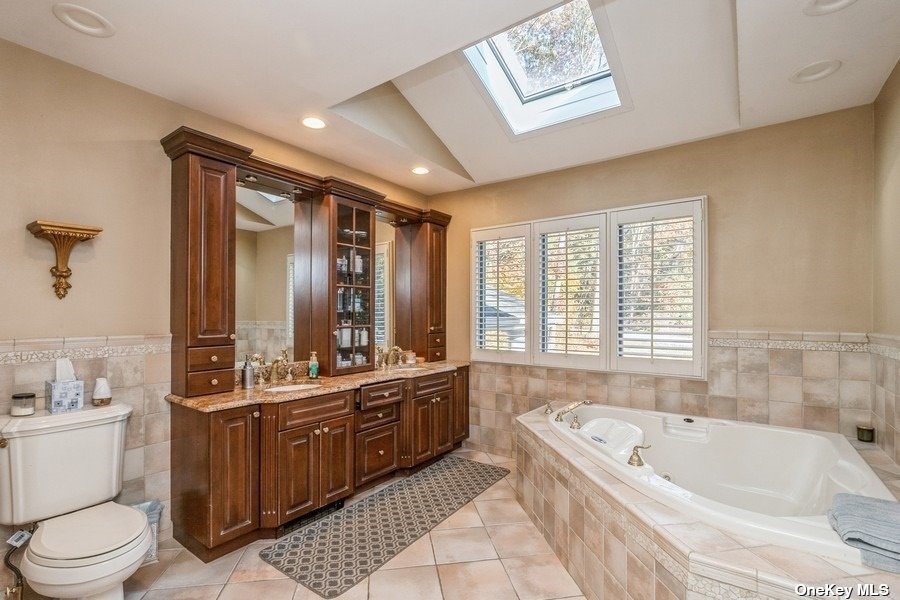 ;
;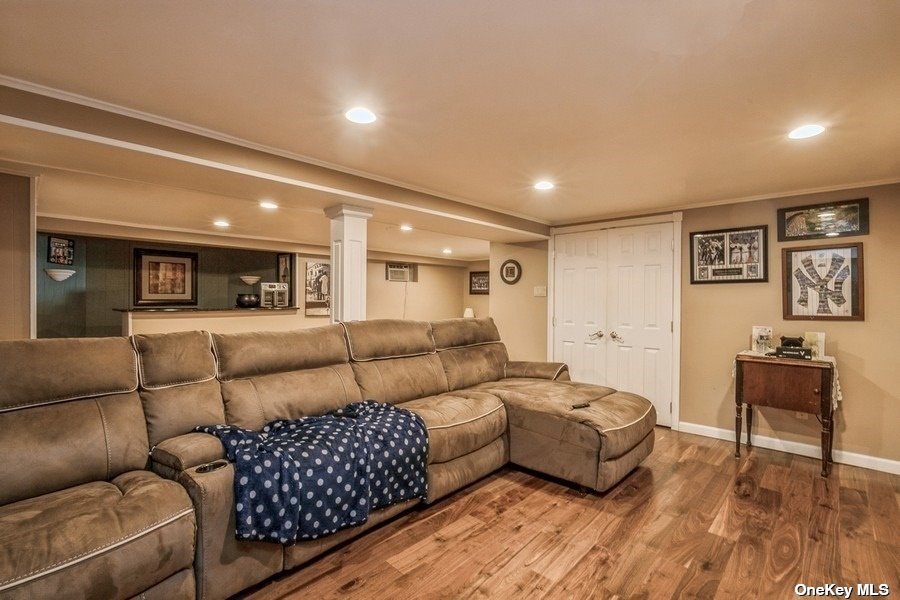 ;
;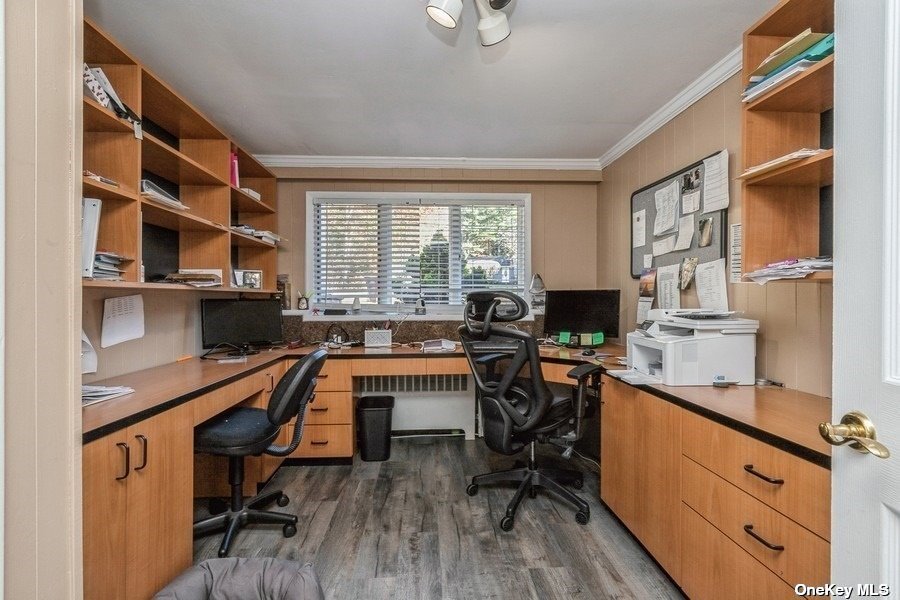 ;
;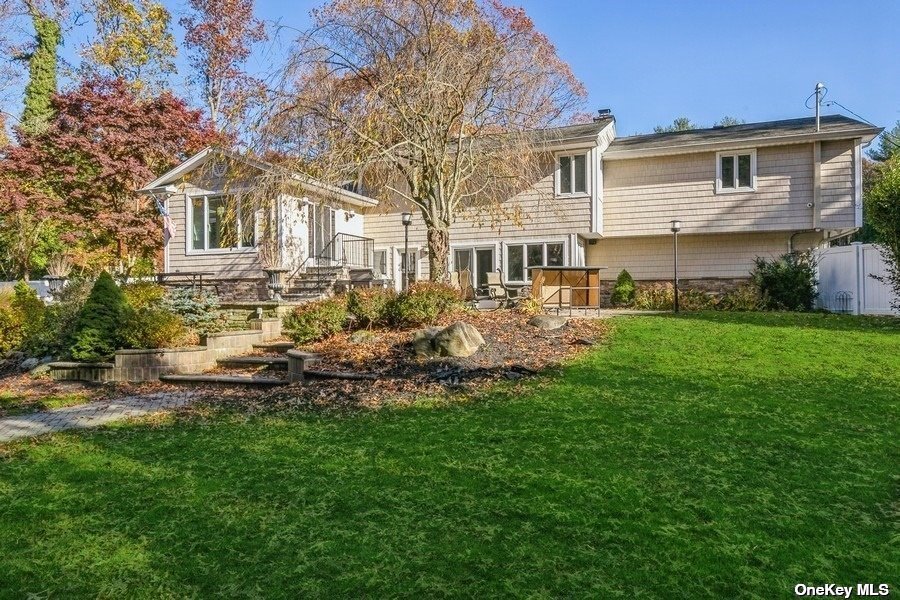 ;
;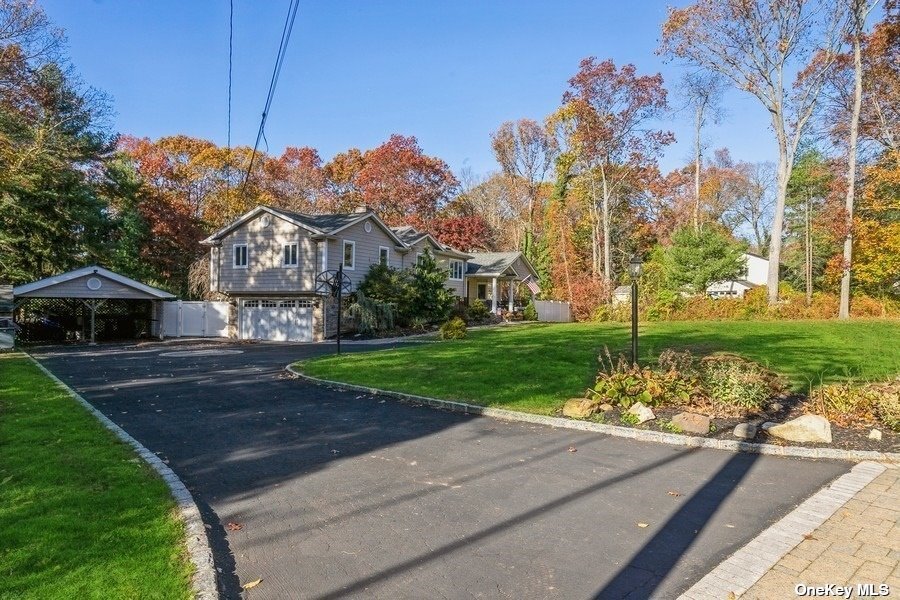 ;
;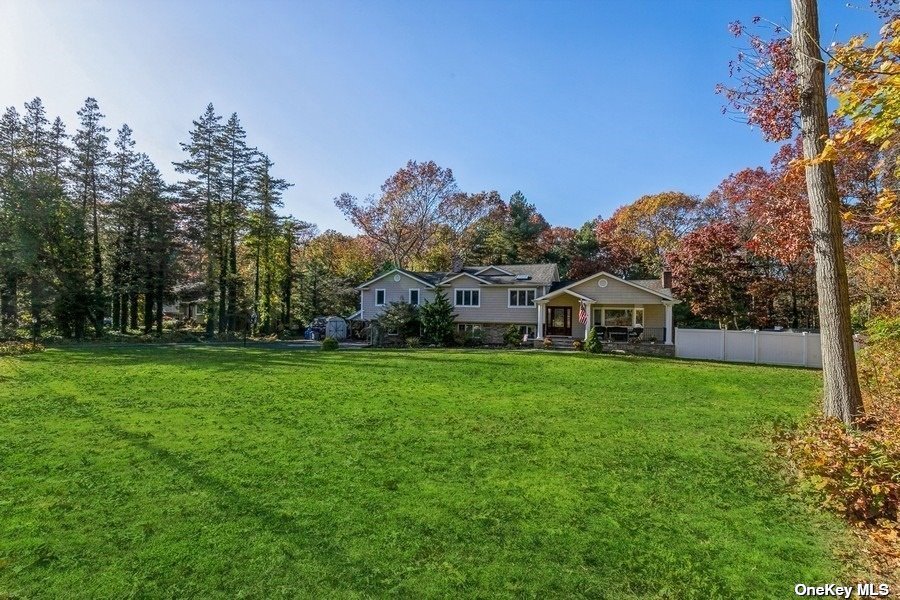 ;
;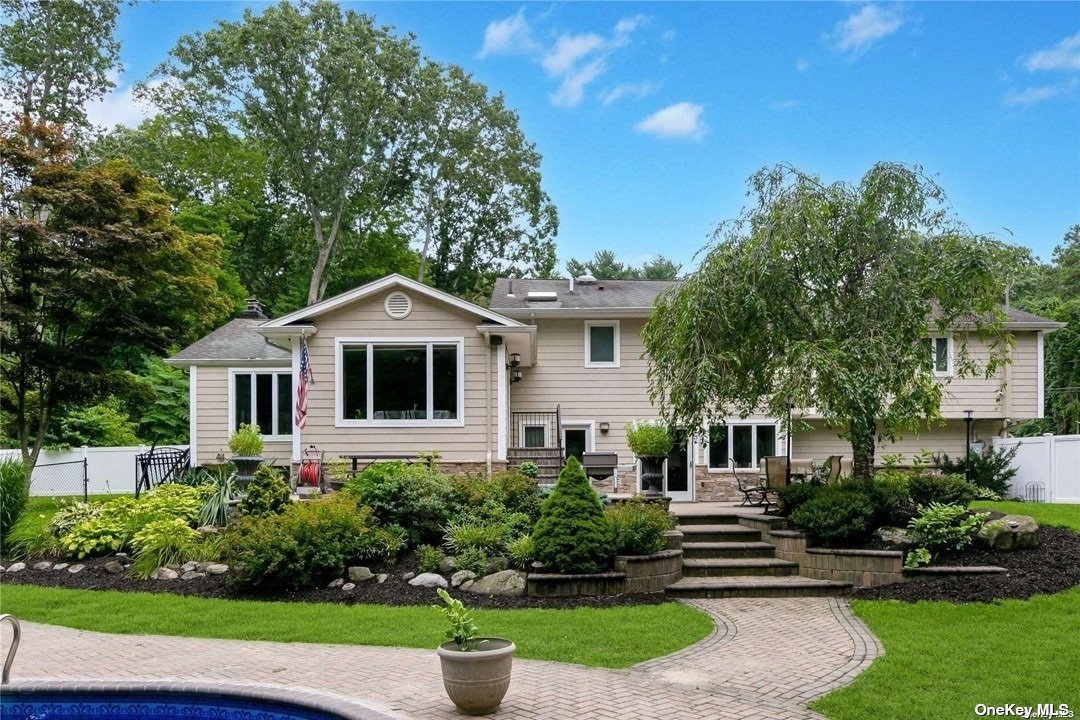 ;
;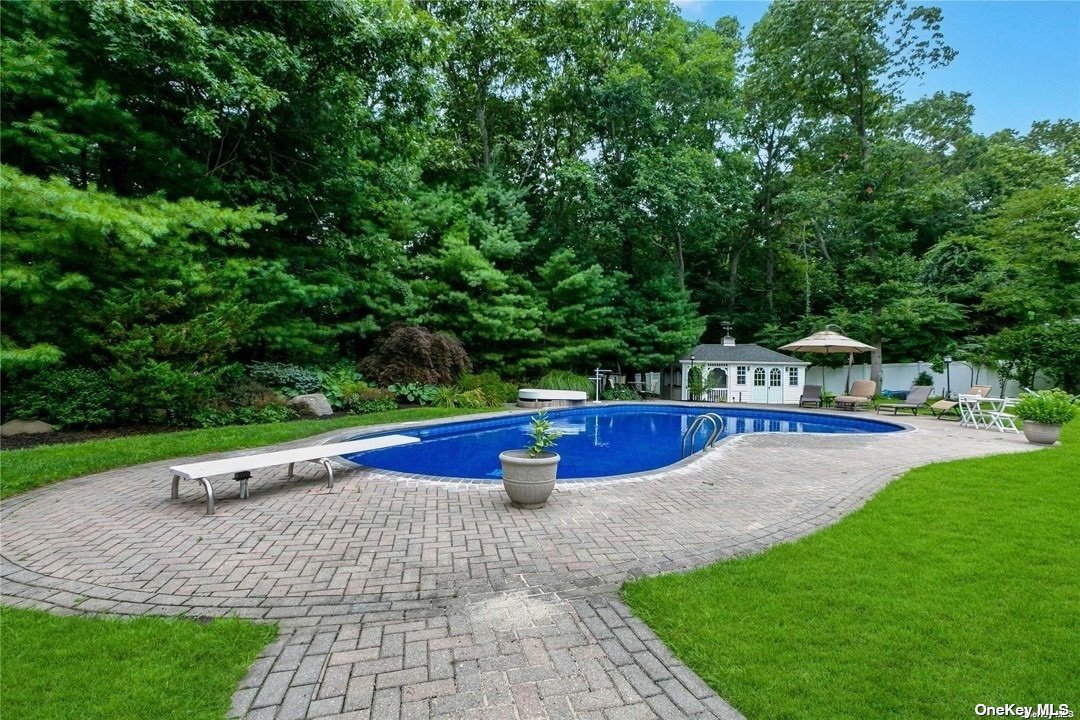 ;
;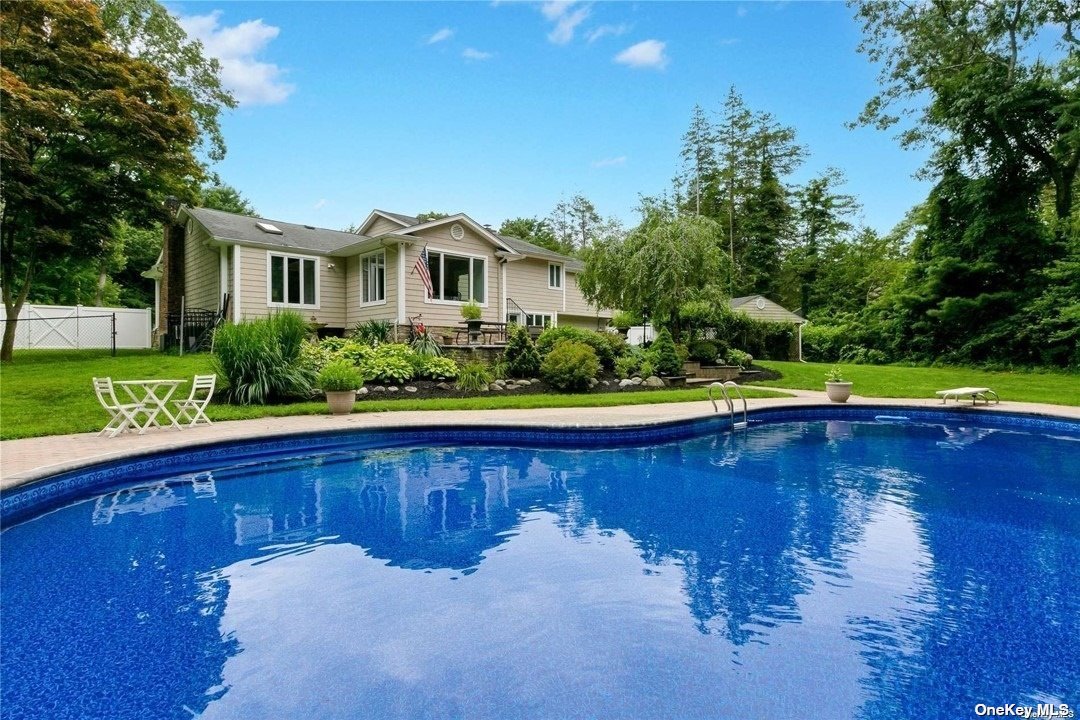 ;
;